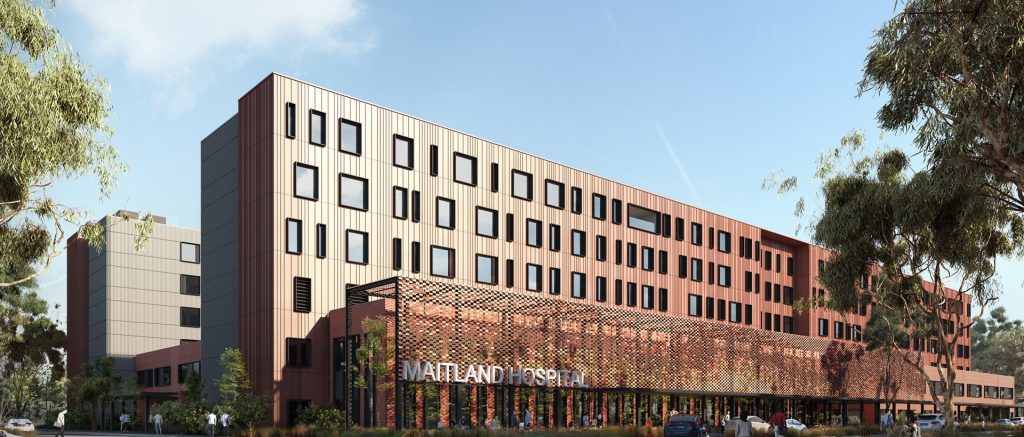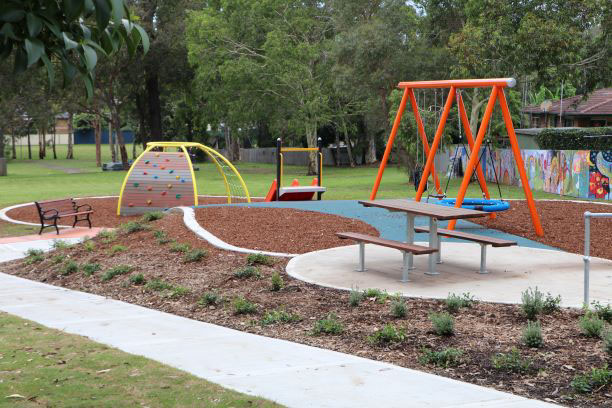91 Ferraby Drive, Metford
Property Details
Step inside to experience a thoughtfully designed layout featuring two generous living areas. The main living and dining space is enhanced by elegant floating floorboards, seamlessly flowing into the stylish kitchen, creating a warm and inviting atmosphere. Expansive double sliding windows on both adjacent sides flood the space with natural light. A second living area provides additional comfort, complete with a split-system air conditioner, gas point, and direct access to the backyard via a glass sliding door.
The contemporary kitchen is both stylish and highly functional, boasting sleek white cabinetry, pristine white benchtops, a quality Euromaid oven, stainless steel rangehood, double stainless- steel sink, and ample pantry storage. Floating floorboards and white tiling further enhance its sophisticated appeal.
The master bedroom is a private retreat, featuring a walk-in wardrobe, ensuite, split-system air conditioning, dark blue curtains, white blinds, and plush carpeting. The three additional bedrooms are all generously sized, offering built-in wardrobes, ceiling fans, double sliding windows, and brand-new carpets.
Designed to a high standard, the ensuite showcases crisp white tiles, a glass shower screen with dual showerheads, a WC, and a sleek white vanity. The main bathroom is equally well-appointed with a bathtub, shower, separate WC, dark grey tiles, and stainless-steel towel rails. A well-equipped laundry provides external access, a washing tub, and hot/cold water connections for added convenience.
Set on a spacious corner block, the property boasts a concrete driveway, sandstone letterbox, tiled roof, solar system / inverter and an inviting undercover entertaining area—perfect for year-round enjoyment. Unwind in the luxurious external spa or take advantage of the garden shed for additional storage.
Completing this exceptional home is a secure double-car garage with an automatic door and built-in shelving for extra storage.
Locational wise, the property is just a short drive to Greenhills Stockland Shopping, the new Maitland Hospital and a short stroll to the local train station, schools and local Hunter Tafe! Newcastle is easily accessed via the New England Highway via an approximate 25 minute’ drive and the M1 through to Sydney is just a 10 drive minute away!
Don’t miss this outstanding opportunity—contact our team today to arrange your private inspection or register for the next open home!
This property is proudly marketed by Pat Howard, Jade Tweedie and Aiden Procopis, contact 0408 021 921 or 0456 664 481 for further information or to book your private inspection.
Disclaimer: All information contained herein is gathered from sources we deem to be reliable. However, we cannot guarantee its accuracy and interested persons should rely on their own enquiries.
First National Real Estate - We Put You First
Floorplan

Walk Through Video
Walk Through Video
Comparable Sales










This information is supplied by First National Group of Independent Real Estate Agents Limited (ABN 63 005 942 192) on behalf of Proptrack Pty Ltd (ABN 43 127 386 295). Copyright and Legal Disclaimers about Property Data.
Inclusions
Concrete Driveway
Sandstone letterbox
Tile roof
Front undercover veranda
Spa (Vendor in the process of gaining compliance)
Rear undercover area
Garden shed
Solar system and inverter
Floating brown floorboards
White wall tiling
Cream walls
Euromaid oven
Stainless steel rangehood
White cupboards
White benchtops
Pantry
Double stainless steel sink
LED Light
Living/Dining Area
Walk in entry feature wall
Floating brown floorboards
Down-lights
Cream walls
White blinds
Ceiling fan
Two double sliding windows
Second living area
Cream walls
Down-lights
Split system reverse cycle air conditioner
Glass sliding door/screen door
White blinds
Hanging rack/storage
NBN access
Gas point
Storage cupboard
Main Bedroom
Spilt system air conditioner
Dark blue curtains
White blinds
Double sliding window
Light brown carpet
Cream walls
Ceiling light fan
Walk in wardrobe
Bedrooms Two, Three, Four
Cream walls
Ceiling light fan
Built ins
White blinds
New light brown carpet
Double sliding window
Ensuite
White tiles
Glass window
White vanity/cupboards
Stainless steel towel rail x2
Glass shower screen
Two alternate shower heads
WC
Toilet paper holder
Heat/light/fan exhaust fitting
Main Bathroom
Dark grey tiles
Down-lights
White vanity/cupboards
Stainless steel towel rail x2
Glass shower screen
Two alternate shower heads
White Bath
Glass mirror
Two sliding windows
Separate WC
Toilet paper holder
Heat/light/fan exhaust fitting
Laundry
Dark grey tiles
Ceiling light
Washing machine tap points
External access door
Washing sink
Cement floor
Auto garage door
Two access doors (internal / external)
Double sliding window
Storage shelf
Relevant Documents
About Metford

Affordable And Close To All The East Side Has To Offer
Offering an abundance of affordable, quality homes, this suburb is highly appealing to a wide range of buyers including market newcomers, growing families and investors seeking minimum fuss. Offering an extensive sporting complex, handy train station as well as the Maitland TAFE Complex and small shopping centre, this suburb has become more and more popular due to its positioning on the Eastern side of the city, providing quick access to Newcastle and the M1 motorway.

We acknowledge the Traditional Custodians of Country throughout Australia and pay respects to their elders past, present and emerging. The suburb of Metford falls on the traditional lands of the Mindaribba & Worimi peoples.
About Us
Disclaimer
All images in this e-book are the property of First National David Haggarty. Photographs of the home are taken at the specified sales address and are presented with minimal retouching. No elements within the images have been added or removed.
Plans provided are a guide only and those interested should undertake their own inquiry.




























